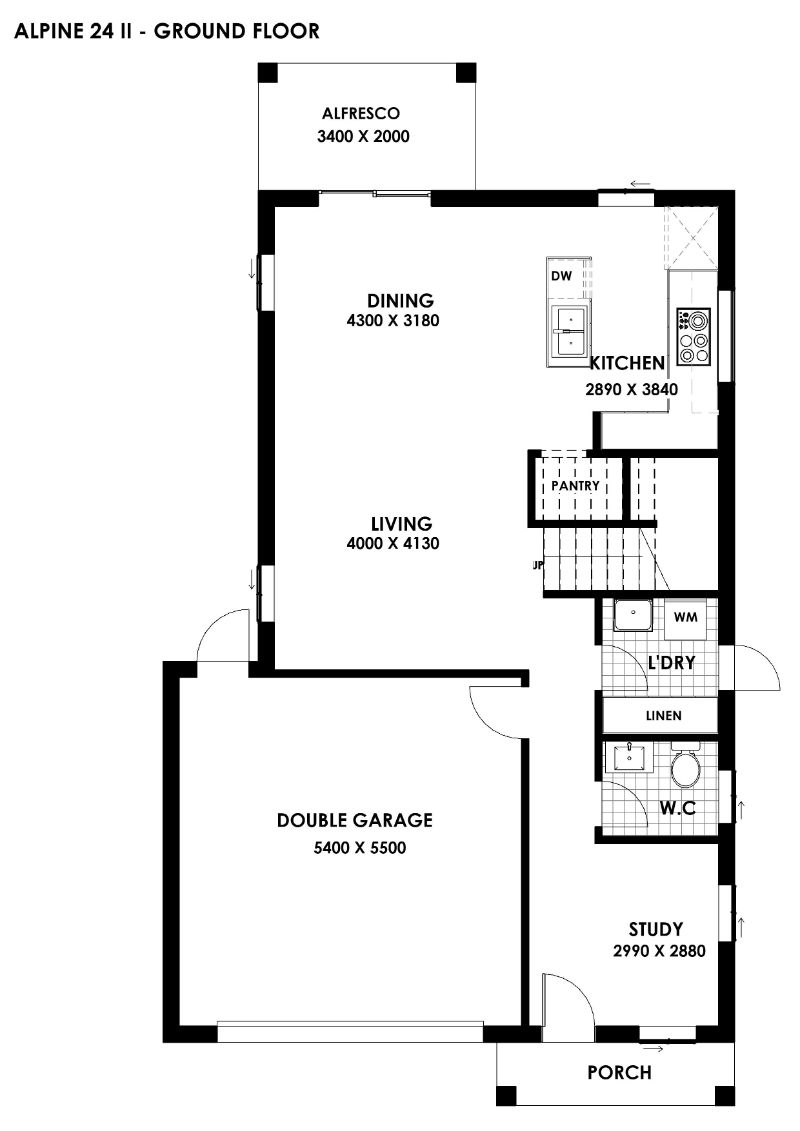

Images may depict fixtures, finishes and features not supplied by Astor Homes including landscaping, fencing and decorative landscaping items such as outdoor kitchens and barbeques. We also do not supply swimming pools, pool decks and fences. The facades are a representation only and may include upgrades. For detailed home pricing and façade information, please speak to an Astor Homes Sales Consultant.